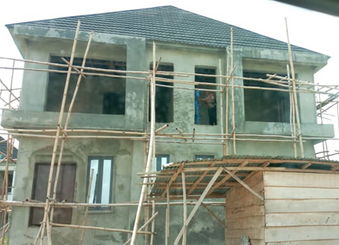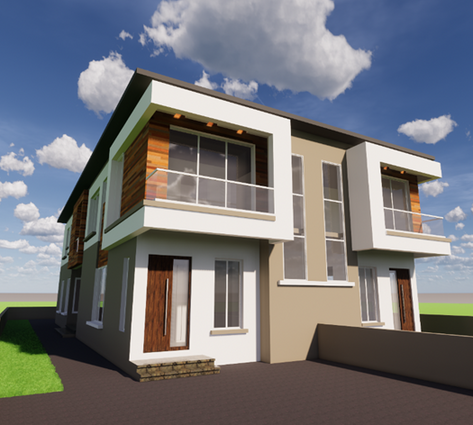- Location:
Amen Estate, Phase 2, Eleko
- Property Type:
2 Units of 4 Bedroom Semi-Detached Duplex Carcass
Property Details
The Amen Estate Semi-Detached Duplex project demonstrates Soagate’s expertise in structural design and construction planning, providing clients with high-quality carcass-level properties that offer flexibility for personalized interior finishes. Located in the expanding Phase 2 of Amen Estate in Eleko, these duplexes represent an excellent investment opportunity in an area experiencing rapid appreciation.
Each semi-detached unit features approximately 380 square meters of living space distributed across two floors plus a spacious penthouse area. The architectural design presents a contemporary interpretation of tropical modernism, with generous roof overhangs, strategic cross-ventilation features, and expansive windows that harness natural light while minimizing solar heat gain.
The structural work showcases Soagate’s engineering excellence, with reinforced concrete framework built to exceed local building codes and withstand coastal environmental conditions. The exterior walls feature high-quality blockwork with precision finishing, creating a solid foundation for clients’ chosen exterior treatments. Roof structures incorporate waterproofing systems that prevent leakage even during intense rainy seasons.
Interior spaces are thoughtfully arranged to balance openness with privacy. The ground floor accommodates formal living areas, dining spaces, and service zones, while upper floors house well-proportioned bedrooms with provisions for en-suite bathrooms. Technical infrastructure includes carefully planned electrical conduits, plumbing systems, and drainage solutions that facilitate easy completion and customization.
Property Address
Property Gallery



