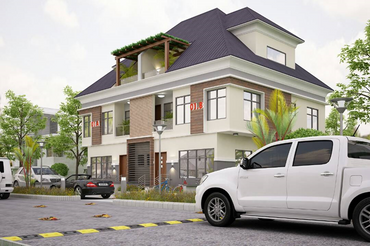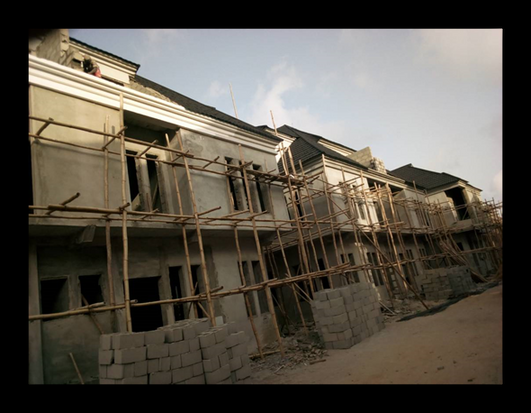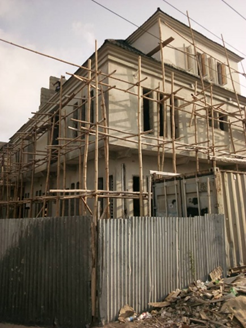- Location:
Oral Estate
- Property Type:
8 Unit of Semi-Detached Duplex Carcass Level
Property Details
The Oral Estate Semi-Detached Duplex development demonstrates Soagate’s capacity to execute large-scale residential projects while maintaining exceptional quality standards. This development of eight semi-detached duplexes at carcass level provides investors and homebuyers with structurally sound foundations upon which to create personalized living environments in one of Lagos’ emerging premium neighborhoods.
The architectural design embraces contemporary tropical aesthetics with influences from both modernist and traditional Nigerian residential architecture. The structures feature well-proportioned massing with hipped roofs that provide excellent protection against seasonal weather patterns while creating distinctive silhouettes against the skyline. The buildings’ forms are articulated through careful placement of openings, recessed elements, and projecting features that create visual interest through shadow play.
Each semi-detached unit occupies approximately 300 square meters of land, with built structures spanning approximately 350 square meters across multiple levels. The spatial arrangement follows a logical progression from public to private zones, with ground floors dedicated to reception areas, living spaces, and service functions, while upper floors accommodate private bedrooms and family areas.
At carcass level, Soagate has delivered exceptional structural quality with reinforced concrete frameworks built to rigorous engineering standards that exceed local building codes. Exterior walls feature precision blockwork with accurate openings for doors and windows, creating a solid foundation for future finishing work. Roof structures incorporate waterproofing systems and drainage solutions that ensure water-tightness even during intense rainy seasons.
Technical infrastructure includes carefully planned electrical conduits with sufficient capacity for modern power requirements, plumbing systems with high-quality pipework, and drainage solutions that connect to approved disposal systems. Foundation elements are engineered to address local soil conditions, ensuring structural stability for decades to come.
The development’s layout creates a coherent community feel with thoughtful spacing between units, provisions for vehicular and pedestrian circulation, and designated areas for future landscaping. The site’s topography has been managed through grading and drainage systems that prevent water accumulation during seasonal rains.
Property Address
Property Gallery



